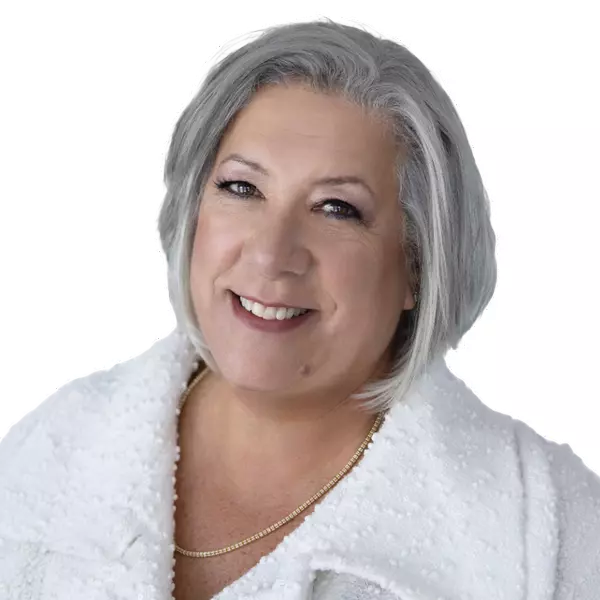$658,000
$589,000
11.7%For more information regarding the value of a property, please contact us for a free consultation.
4 Beds
3 Baths
2,406 SqFt
SOLD DATE : 01/18/2024
Key Details
Sold Price $658,000
Property Type Single Family Home
Sub Type Single Family Residence
Listing Status Sold
Purchase Type For Sale
Square Footage 2,406 sqft
Price per Sqft $273
MLS Listing ID H6277210
Sold Date 01/18/24
Style Contemporary,Ranch
Bedrooms 4
Full Baths 2
Half Baths 1
HOA Y/N No
Rental Info No
Year Built 1977
Annual Tax Amount $16,001
Lot Size 3.560 Acres
Acres 3.56
Property Sub-Type Single Family Residence
Source onekey2
Property Description
With a light, bright, airy, and open floor plan, this casually elegant 4 BR contemporary will inspire your inner designer. Showcasing fantastic space and well-proportioned rooms, the inviting entry hall opens to spacious living and dining rooms with vaulted ceilings and offering fantastic views of the lush and expansive tiered property and 3.56 acres. A well-designed kitchen with island work space and seating offers a door to the wrap around deck. A brand new hall bath with tub and double vanity will inspire a redesign of the Master Bath in the Primary Suite, and is a beautiful new addition for the other 2 upstairs bedrooms. The lower level offers an expansive family room featuring a brick fireplace, brand new vinyl flooring, door to the lower decking, 4th bedroom/office/den, 1/2 bath, mechanical/laundry room and an oversized 2 car garage. The entire home offers wood floors, updated mechanicals, 15 year old roof and gutters and all just waiting for a little TLC. Sitting on a private, wooded 3.56 acres. Located moments from the center of everything yet on a quiet, winding and neighborly street. An excellent value in today's market for the buyer who wants to transform this Cutie into a Beauty. Taxes of $16,001 are accurate and do not reflect STAR for those who qualify. Additional Information: HeatingFuel:Oil Above Ground,ParkingFeatures:2 Car Attached,
Location
State NY
County Westchester County
Rooms
Basement Finished, Walk-Out Access
Interior
Interior Features Eat-in Kitchen, Granite Counters, High Ceilings
Heating Baseboard, Oil
Cooling Wall/Window Unit(s)
Flooring Hardwood
Fireplaces Number 1
Fireplace Yes
Appliance Oil Water Heater
Exterior
Parking Features Attached
Utilities Available Trash Collection Private
Amenities Available Park
Total Parking Spaces 2
Building
Lot Description Near Public Transit, Near School, Near Shops
Sewer Septic Tank
Water Drilled Well
Level or Stories Three Or More
Structure Type Frame,Wood Siding
Schools
Elementary Schools Primrose
Middle Schools Somers Middle School
High Schools Somers
School District Somers
Others
Senior Community No
Special Listing Condition None
Read Less Info
Want to know what your home might be worth? Contact us for a FREE valuation!

Our team is ready to help you sell your home for the highest possible price ASAP
Bought with William Raveis-New York LLC
GET MORE INFORMATION

Sales VP | Licensed Associate RE Broker

