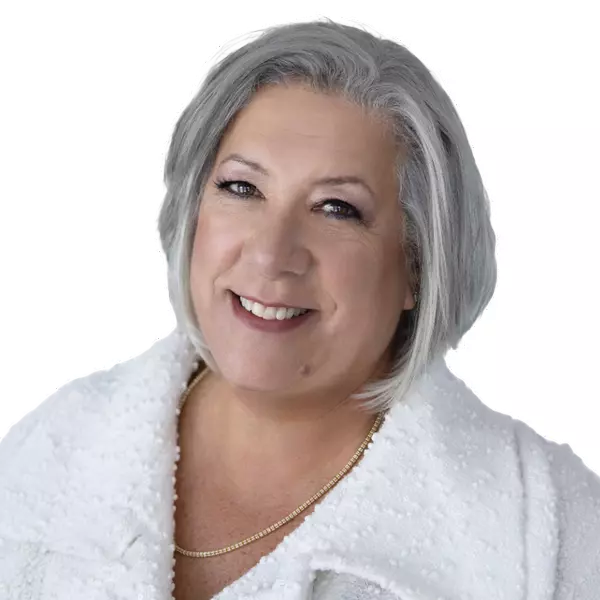$1,887,400
$1,899,900
0.7%For more information regarding the value of a property, please contact us for a free consultation.
5 Beds
5 Baths
7,125 SqFt
SOLD DATE : 05/24/2023
Key Details
Sold Price $1,887,400
Property Type Single Family Home
Sub Type Single Family Residence
Listing Status Sold
Purchase Type For Sale
Square Footage 7,125 sqft
Price per Sqft $264
MLS Listing ID H6233325
Sold Date 05/24/23
Style Colonial
Bedrooms 5
Full Baths 4
Half Baths 1
HOA Y/N No
Rental Info No
Year Built 2001
Annual Tax Amount $46,736
Lot Size 2.340 Acres
Acres 2.34
Property Sub-Type Single Family Residence
Source onekey2
Property Description
A peaceful retreat with lots of entertaining possibilities. A sensational blend of traditional architectural design with modern luxury creates this casually-elegant custom 5 BR Brick Colonial. A visually stunning floor plan with wide open halls, great expanses and tall windows allow natural sunlight from every angle. Enter the two story entrance hall showcasing rich wood floors and leading to a beautiful living room and then on to the spectacular "Club Room" fitted with custom built-in cherry bar and wall units, slate floor and seating area then walk out to further indoor/outdoor enjoyment, the covered terrace - sitting nicely off the Club Room and adjoining the hallway to the kitchen. A banquet-sized dining room, casual Family Room w/gas fireplace, brand new powder room (a stunner) lead to the chef's grade kitchen. From the kitchen head up to the spacious and private bedrooms, where two share a Jack-n-Jill bath, one BR is en-suite, a welcoming guest room, walls of storage, a Juliet balcony and Owner's Suite with sitting room/gym/office and gas fireplace, closets galore and access to the rooftop terrace. A walkup attic offering additional space for storage and further custom finish. Even more storage, recreation, guest and play space can be found in the nearly 2,000 sf of walkout basement. Additional details include: Dark Cherry floors, 2 fireplaces, high ceilings, detailed and trimmed moldings & doorways, generously proportioned rooms, a mud room w/ built-in, 3-Car garage, fantastic main level laundry room and a flexible walk-out basement with high ceilings all ready for additional finishing. The fenced yard features exquisite, natural and native organic landscaping situated on a fully fenced and private 2.45 acres with ample room for a pool, all just moments to MetroNorth train, town, highways, shopping & restaurants and only 45 minutes from NYC but a world away from it all! Additional Information: Amenities:Dressing Area,Guest Quarters,Marble Bath,ParkingFeatures:3 Car Attached,
Location
State NY
County Westchester County
Rooms
Basement Full, See Remarks, Walk-Out Access
Interior
Interior Features Chandelier, Chefs Kitchen, Double Vanity, Eat-in Kitchen, Entertainment Cabinets, Entrance Foyer, Formal Dining, Granite Counters, High Ceilings, Primary Bathroom, Walk-In Closet(s), Wet Bar, Walk Through Kitchen
Heating Hydro Air, Propane
Cooling Central Air
Flooring Hardwood
Fireplaces Number 2
Fireplace Yes
Appliance Cooktop, Dishwasher, Dryer, Freezer, Microwave, Stainless Steel Appliance(s), Washer, Gas Water Heater, Wine Refrigerator
Laundry Inside
Exterior
Exterior Feature Balcony, Juliet Balcony, Mailbox
Parking Features Attached, Driveway, Garage Door Opener
Fence Fenced
Utilities Available Trash Collection Public
Total Parking Spaces 3
Building
Lot Description Near Public Transit, Near Shops
Sewer Septic Tank
Water Drilled Well
Structure Type Brick,Modular
Schools
Elementary Schools Brookside
Middle Schools Mildred E Strang Middle School
High Schools Yorktown High School
Others
Senior Community No
Special Listing Condition None
Read Less Info
Want to know what your home might be worth? Contact us for a FREE valuation!

Our team is ready to help you sell your home for the highest possible price ASAP
Bought with Compass Greater NY, LLC
GET MORE INFORMATION
Sales VP | Licensed Associate RE Broker

